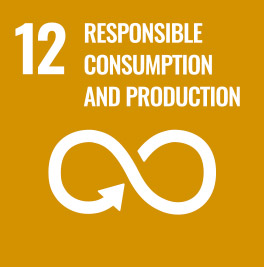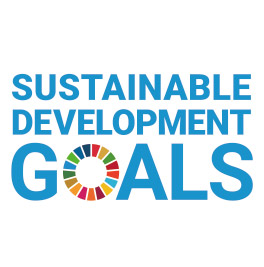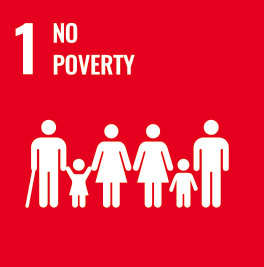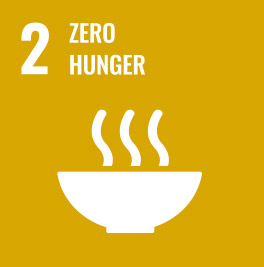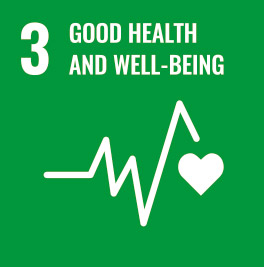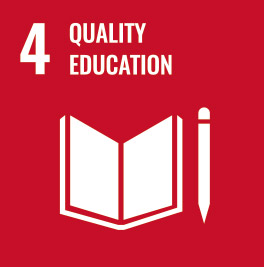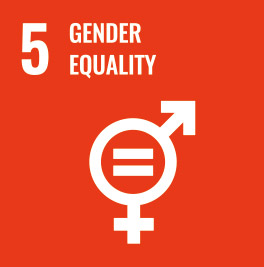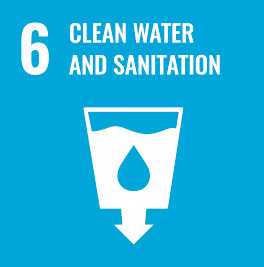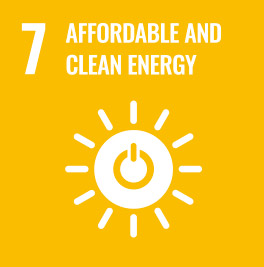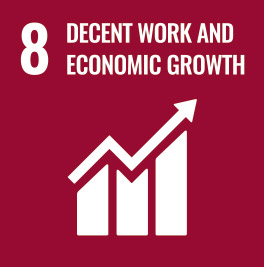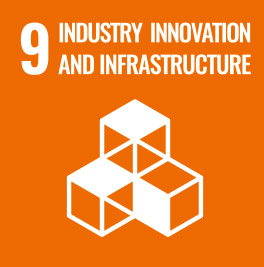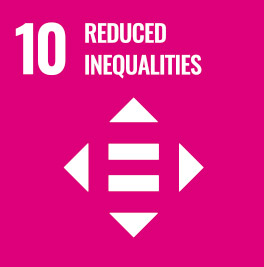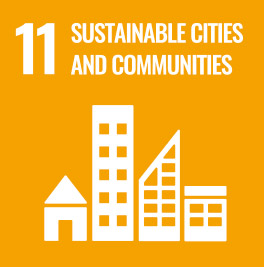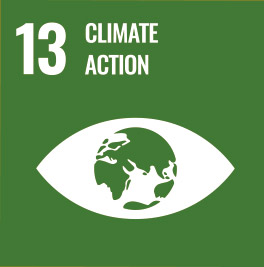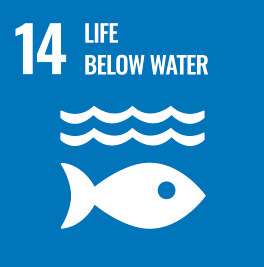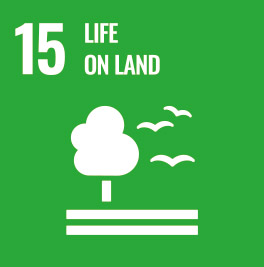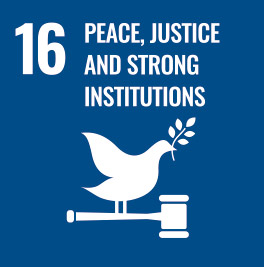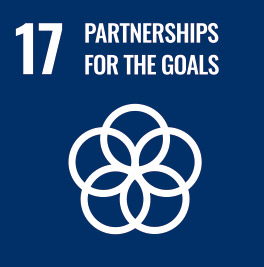SDG12
Dept. Architecture Explore Post-Epidemic Daily Meeting Point and Circular Economy with Paper Tectonic
Students in the freshman design course of the Department of Architecture at NCKU used "Reunion: Toward a Post-Epidemic Daily Meeting Point" to explore the changes to everyday spaces brought about by the epidemic by integrating the concept of circular economy. From the design proposal to one-to-one corrugated paper work in just one month, the students demonstrated their architectural capabilities from design to construction and confirmed the importance of practical-oriented teaching.
The three external evaluators all expressed great appreciation for the students' ability to go from design proposal to actual construction within one month, saying that this model of teaching from design to construction is very helpful to the students' architectural learning process. It not only allows students to experience the gap or effort required to bridge the gap between creativity and implementation, but also to feel the importance of architectural integration in teamwork.
"Where the paper comes from, it goes back." The site of this full-scale work was located in the courtyard atrium of the School of Planning and Design, which extends to the atrium lawn of the Department of Urban Planning, forming a paper construction field linked by the atrium. The works were exhibited at this site before December 2. After the exhibition, the dismantled paper panels were recycled back to their "home", and all of them were recycled to YFY Packaging INC., thus implementing the industrial chain of waste paper recycling.
Although the Covid-19 epidemic has brought about significant changes around the world, people are gradually finding ways to adapt from their initial fears to coexist with it. The topic teacher of the freshman design class of the Department of Architecture of NCKU, Yang-Ting Shen, said that in the post-epidemic era, people are gradually returning to their daily life patterns, and with the theme of “Reunion: Toward a Post-Epidemic Daily Meeting Point", he hopes that students can start from the perspective of architecture and rethink in what manner the space shall be changed and reproduced, so that we can meet again.
Since the 108th academic year, the Department of Architecture at NCKU has announced the abandonment of traditional polyurethane materials and the full implementation of paper for architectural models. This time, the department also cooperated with the famous YFY Packaging INC. Prof. Yang said that the use of corrugated paper as a construction material is in itself an exploration of environmentally friendly building materials. Therefore, we encourage our students to minimize the use of glue in the manufacturing process and to design and assemble corrugated cardboard by using the dry method of snap or fastening joints to avoid excessive burden on the environment. In addition, all the cardboard after the exhibition is recycled, so that the course can include the concept of waste reduction and carbon reduction, and students can also participate in the green learning process of experiencing the circular economy.
The nine groups of "Reunion: Toward a Post-Epidemic Daily Meeting Point" were guided respectively by nine teachers. After three weeks of proposal development, each group selected the most unique one to ten paper tectonic proposals. Finally, each group spent one week to convert the selected proposals into full-scale one-to-one architectural works. The one-to-one paper architecture jury invited Teacher Zeng, a Harvard-returnee, I-Hsuan Wang, a Columbia University graduate, and Cheng-Chun Hwang, who has just transferred to NCKU from the Chinese University of Hong Kong, as jurors.
Associate Professor Yang-Ting Shen of the Department of Architecture at NCKU has led four classes of first-year students to create paper tectonic since the 108th academic year. According to Prof. Shen, one of the biggest highlights of the project "Reunion: Toward a Post-Epidemic Daily Meeting Point" is "paper tectonic," which is the use of corrugated paper to realize a small-scale prototype of a structure.
In order to enable the first-year students to master the process of architectural practice from design to construction. The faculty has arranged four teaching goals in the curriculum, including: training on material and structural relationships, parametric digital thinking logic, human scale and behavioral activities, and teamwork training, hoping to enable students to connect and integrate the knowledge and techniques learned in design classes and even other courses horizontally in the design curriculum, forming a Design Studio learning model with design verification practices as the core.
Prof. Sheng further explained that these four goals have a hierarchy: From the initial material and structure relationship, students need to understand the material properties of the material used, i.e., the 8mm corrugated board, and be able to figure out the appropriate joining logic. Then, students need to design a reasonable structural layout under the premise of the relationship they have mastered, to think about parametric design to make it appear effective repetition, deformation, or specialization to achieve the overall architecture, and to construct a digital composition logic system from design to construction; the structure formed by this architectural system needs to respond to the human scale, so that it can serve the behavior or activities that occur in the user. Ultimately, the construction plan will require an effective division of labor and resources to achieve a one-to-one paper tectonic with the power of teamwork.
After completing the one-to-one paper construction, students will enter the evaluation phase. During the evaluation process, students will be able to use the space through real physical activities, showing how real scale construction can induce or change behavior, and experiencing the meaning of the phrase "bringing out the spirit of the place by shaping the space.
The three external evaluators all expressed great appreciation for the students' ability to go from design proposal to actual construction within one month, saying that this model of teaching from design to construction is very helpful to the students' architectural learning process. It not only allows students to experience the gap or effort required to bridge the gap between creativity and implementation, but also to feel the importance of architectural integration in teamwork.
"Where the paper comes from, it goes back." The site of this full-scale work was located in the courtyard atrium of the School of Planning and Design, which extends to the atrium lawn of the Department of Urban Planning, forming a paper construction field linked by the atrium. The works were exhibited at this site before December 2. After the exhibition, the dismantled paper panels were recycled back to their "home", and all of them were recycled to YFY Packaging INC., thus implementing the industrial chain of waste paper recycling.
Although the Covid-19 epidemic has brought about significant changes around the world, people are gradually finding ways to adapt from their initial fears to coexist with it. The topic teacher of the freshman design class of the Department of Architecture of NCKU, Yang-Ting Shen, said that in the post-epidemic era, people are gradually returning to their daily life patterns, and with the theme of “Reunion: Toward a Post-Epidemic Daily Meeting Point", he hopes that students can start from the perspective of architecture and rethink in what manner the space shall be changed and reproduced, so that we can meet again.
Since the 108th academic year, the Department of Architecture at NCKU has announced the abandonment of traditional polyurethane materials and the full implementation of paper for architectural models. This time, the department also cooperated with the famous YFY Packaging INC. Prof. Yang said that the use of corrugated paper as a construction material is in itself an exploration of environmentally friendly building materials. Therefore, we encourage our students to minimize the use of glue in the manufacturing process and to design and assemble corrugated cardboard by using the dry method of snap or fastening joints to avoid excessive burden on the environment. In addition, all the cardboard after the exhibition is recycled, so that the course can include the concept of waste reduction and carbon reduction, and students can also participate in the green learning process of experiencing the circular economy.
The nine groups of "Reunion: Toward a Post-Epidemic Daily Meeting Point" were guided respectively by nine teachers. After three weeks of proposal development, each group selected the most unique one to ten paper tectonic proposals. Finally, each group spent one week to convert the selected proposals into full-scale one-to-one architectural works. The one-to-one paper architecture jury invited Teacher Zeng, a Harvard-returnee, I-Hsuan Wang, a Columbia University graduate, and Cheng-Chun Hwang, who has just transferred to NCKU from the Chinese University of Hong Kong, as jurors.
Associate Professor Yang-Ting Shen of the Department of Architecture at NCKU has led four classes of first-year students to create paper tectonic since the 108th academic year. According to Prof. Shen, one of the biggest highlights of the project "Reunion: Toward a Post-Epidemic Daily Meeting Point" is "paper tectonic," which is the use of corrugated paper to realize a small-scale prototype of a structure.
In order to enable the first-year students to master the process of architectural practice from design to construction. The faculty has arranged four teaching goals in the curriculum, including: training on material and structural relationships, parametric digital thinking logic, human scale and behavioral activities, and teamwork training, hoping to enable students to connect and integrate the knowledge and techniques learned in design classes and even other courses horizontally in the design curriculum, forming a Design Studio learning model with design verification practices as the core.
Prof. Sheng further explained that these four goals have a hierarchy: From the initial material and structure relationship, students need to understand the material properties of the material used, i.e., the 8mm corrugated board, and be able to figure out the appropriate joining logic. Then, students need to design a reasonable structural layout under the premise of the relationship they have mastered, to think about parametric design to make it appear effective repetition, deformation, or specialization to achieve the overall architecture, and to construct a digital composition logic system from design to construction; the structure formed by this architectural system needs to respond to the human scale, so that it can serve the behavior or activities that occur in the user. Ultimately, the construction plan will require an effective division of labor and resources to achieve a one-to-one paper tectonic with the power of teamwork.
After completing the one-to-one paper construction, students will enter the evaluation phase. During the evaluation process, students will be able to use the space through real physical activities, showing how real scale construction can induce or change behavior, and experiencing the meaning of the phrase "bringing out the spirit of the place by shaping the space.

Students in the freshman design course of the Department of Architecture at NCKU used corrugated cardboard to construct nine sets of paper tectonic that could support reunion activities.

Deptartment of Architechure cooperates with YFY to complete the industrial circulation.

The photo of all the students and teachers participated in "Reunion: Toward a Post-Epidemic Daily Meeting Point"

During the evaluation process, demonstrated the use of various paper tectonic for spatial design through the interpretation of practical activities.

After the exhibition, all the paper materials were recycled to YFY’s factory.


