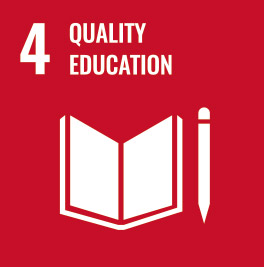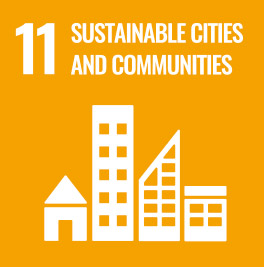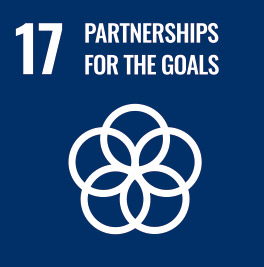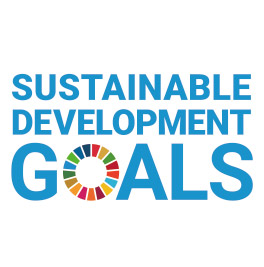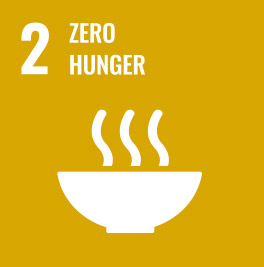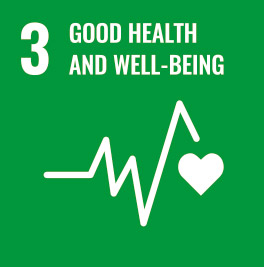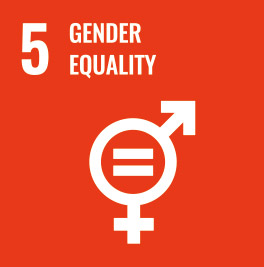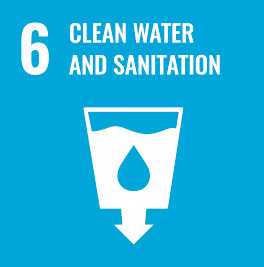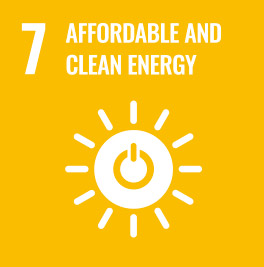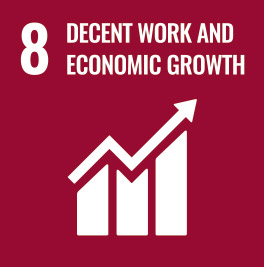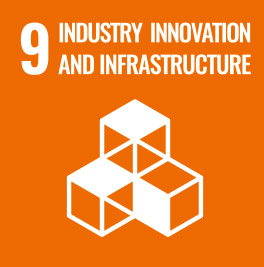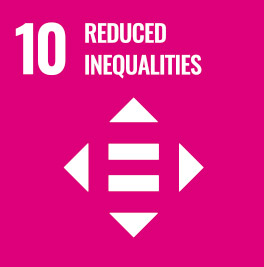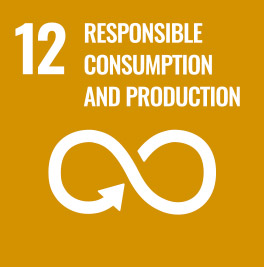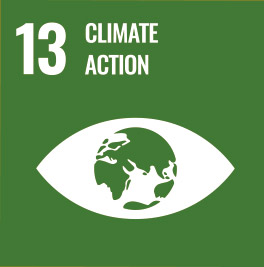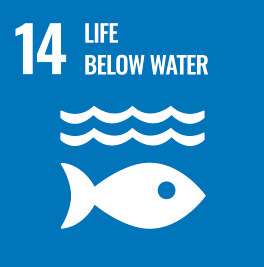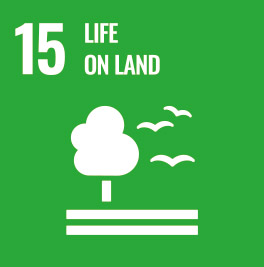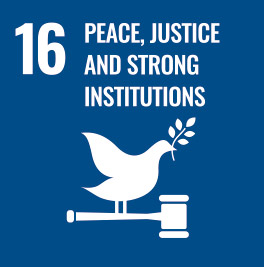SDG4
NCKU Architecture's Summer Course in New York 2024: Exploring Sustainable Development and Urbanism
In 2024, the Department of Architecture at NCKU conducted its first summer course in New York, aimed at expanding students' international perspectives on architecture, urban planning, and sustainable environments through overseas instruction. This course serves as a pilot program with the goal of establishing a global cooperation platform between NCKU and New York, addressing the challenges of global climate change.
The five-week course, in collaboration with the Pratt Center for Climate Adaptation (CCA), started with one week in Tainan and continued with four weeks in New York. It covered two main themes: "Design Workshop – Climate Adaptation" and "Seminar – New York Urbanism." The course not only familiarized students with New York's urban planning and development but also encouraged them to reflect on the sustainability of waterfront spaces and urban development in Taiwan as an island nation. In the design workshop, students explored the context of New York as a waterfront city and its strategies for climate adaptation, designing sustainable urban waterfront landscapes. The seminar focused on New York urbanism, analyzing the city's urban structure and development history, and exploring the links between urban planning, architectural design, and social issues.
At the end of June, students completed a week of coursework in Tainan covering the basics of New York’s history, culture, architecture, and urban development. Upon arriving in New York in early July, the course focused on how the city has developed into a resilient city and analyzed its challenges and prospects in sustainable development. The New York course involved various learning formats, including:
- Urban and Architectural Walks:
Students visited over 26 sites, such as Moynihan Train Hall, High Line, Gansevoort Beach, Brooklyn Navy Yard, Pier 57, Perelman Performing Arts Center, World Trade Center, 911 Memorial, South Battery Park City Resilience, Brooklyn Bridge Park, DUMBO, and Governors Island. Special visits to two construction sites—Terminal Warehouse and Pratt East Hall Plaza—provided insights into New York's architectural techniques and construction environment management.
- Office Visits and Case Studies:
Students visited nine prominent New York firms and studios, including One Architecture, SOM, Field Operations, SO-IL, BIG, Diller Scofidio + Renfro, Ennead Architects, WXY (Claire Weisz & Mark Yoes Architecture + Urban Design), and COOKFOX Architects. These visits covered various types of design, including architecture, landscape design, preservation, and community building. Direct interactions with professionals deepened students' understanding of the role of design in urban development and cultural shaping.
- Inter-School Exchanges:
With the assistance of the Taipei Economic and Cultural Office in New York, students visited Columbia University and Cornell Tech. They also participated in Pratt GAUD's Singapore waterfront design course reviews and Cornell AAP’s New York summer design course final exhibitions, fostering interactions with faculty and students and strengthening connections between NCKU and international academic institutions.
- Lectures and Discussions:
The course included 12 lectures from experts and practitioners, such as former Chief Urban Designer of the New York City Department of Urban Development, Professor Tu Ping-Tzu, current Senior Urban Designer Wang Li-Qi, ONE Architecture founder Matthijs Bouw, Thornton Tomasetti’s Senior Sustainability Engineer Aditya Bhagath, MNLA Partner Molly Bourne, SCAPE Founder Kate Orff, Parsons School of Design Professor Brian McGrath, and Columbia University’s Professor David Grahame Shane. These sessions explored topics such as climate change, urban development, and waterfront spaces.
- Design Workshop:
The core of the course was a design workshop focused on redeveloping New York's waterfront spaces. Combining visits and discussions, students used the Brooklyn Navy Yard as a base for site analysis and concept development, proposing innovative design solutions and presenting their revised urban waterfront landscapes. The final presentations in late July showcased the knowledge and skills acquired over the past weeks, transformed into models and drawings.
The summer course not only enhanced international academic and industry exchanges but also strengthened alumni connections through activities organized by NCKU’s Alumni Association and the Architecture Alumni Association. Students plan to share this valuable experience with NCKU faculty and peers in the upcoming semester. The Department of Architecture at NCKU looks forward to continuing such international cooperation programs, deepening students' global perspectives, and establishing more collaboration opportunities with leading academic and professional institutions.
The five-week course, in collaboration with the Pratt Center for Climate Adaptation (CCA), started with one week in Tainan and continued with four weeks in New York. It covered two main themes: "Design Workshop – Climate Adaptation" and "Seminar – New York Urbanism." The course not only familiarized students with New York's urban planning and development but also encouraged them to reflect on the sustainability of waterfront spaces and urban development in Taiwan as an island nation. In the design workshop, students explored the context of New York as a waterfront city and its strategies for climate adaptation, designing sustainable urban waterfront landscapes. The seminar focused on New York urbanism, analyzing the city's urban structure and development history, and exploring the links between urban planning, architectural design, and social issues.
At the end of June, students completed a week of coursework in Tainan covering the basics of New York’s history, culture, architecture, and urban development. Upon arriving in New York in early July, the course focused on how the city has developed into a resilient city and analyzed its challenges and prospects in sustainable development. The New York course involved various learning formats, including:
- Urban and Architectural Walks:
Students visited over 26 sites, such as Moynihan Train Hall, High Line, Gansevoort Beach, Brooklyn Navy Yard, Pier 57, Perelman Performing Arts Center, World Trade Center, 911 Memorial, South Battery Park City Resilience, Brooklyn Bridge Park, DUMBO, and Governors Island. Special visits to two construction sites—Terminal Warehouse and Pratt East Hall Plaza—provided insights into New York's architectural techniques and construction environment management.
- Office Visits and Case Studies:
Students visited nine prominent New York firms and studios, including One Architecture, SOM, Field Operations, SO-IL, BIG, Diller Scofidio + Renfro, Ennead Architects, WXY (Claire Weisz & Mark Yoes Architecture + Urban Design), and COOKFOX Architects. These visits covered various types of design, including architecture, landscape design, preservation, and community building. Direct interactions with professionals deepened students' understanding of the role of design in urban development and cultural shaping.
- Inter-School Exchanges:
With the assistance of the Taipei Economic and Cultural Office in New York, students visited Columbia University and Cornell Tech. They also participated in Pratt GAUD's Singapore waterfront design course reviews and Cornell AAP’s New York summer design course final exhibitions, fostering interactions with faculty and students and strengthening connections between NCKU and international academic institutions.
- Lectures and Discussions:
The course included 12 lectures from experts and practitioners, such as former Chief Urban Designer of the New York City Department of Urban Development, Professor Tu Ping-Tzu, current Senior Urban Designer Wang Li-Qi, ONE Architecture founder Matthijs Bouw, Thornton Tomasetti’s Senior Sustainability Engineer Aditya Bhagath, MNLA Partner Molly Bourne, SCAPE Founder Kate Orff, Parsons School of Design Professor Brian McGrath, and Columbia University’s Professor David Grahame Shane. These sessions explored topics such as climate change, urban development, and waterfront spaces.
- Design Workshop:
The core of the course was a design workshop focused on redeveloping New York's waterfront spaces. Combining visits and discussions, students used the Brooklyn Navy Yard as a base for site analysis and concept development, proposing innovative design solutions and presenting their revised urban waterfront landscapes. The final presentations in late July showcased the knowledge and skills acquired over the past weeks, transformed into models and drawings.
The summer course not only enhanced international academic and industry exchanges but also strengthened alumni connections through activities organized by NCKU’s Alumni Association and the Architecture Alumni Association. Students plan to share this valuable experience with NCKU faculty and peers in the upcoming semester. The Department of Architecture at NCKU looks forward to continuing such international cooperation programs, deepening students' global perspectives, and establishing more collaboration opportunities with leading academic and professional institutions.

This year, NCKU’s Department of Architecture is hosting its first summer course in New York.

SDG4NCKU and Bank SinoPac Renew Collaboration, Launch Enterprise Accelerator to Encourage Campus Startups.
View more
SDG4NCKU Physiology Associate Professor Wei-Li Wu, Selected as an EMBO Global Investigator
View more


